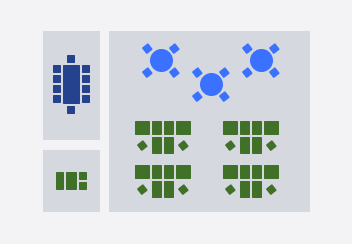- All templates
- Planning & Management
- Office Building Floor Plan
Office Building Floor Plan

Uses of Office Building Floor Plans
Office building floor plans make it easy to design a workspace before choosing or rearranging furniture. Not only does this allow you to optimize the available space, but it also gives you the opportunity to try out several styles before choosing the right one for your organization.
Floor plan diagrams are frequently used to:
- Assess space restrictions when deciding which furnishings to buy
- Provide visual guidelines for partition layouts
- Develop social distancing or emergency protocols
- Present professional office designs to stakeholders
Cacoo office templates include both functional furnishings and common accessories to help you create a well-defined, realistic visualization of your office. Happy creating!

How to create your own Office Building Floor Plan
First, reposition the bars representing the office’s outer walls so they match the general proportions of your office space.
Next, reposition the interior walls or partitions to divide up the space as needed. This may include interior offices, conference rooms, waiting rooms, or larger open spaces.
Now, insert other structural elements that limit interior space, such as pillars and doors.
Fill the interior spaces with any furnishings you like, including desks, conference tables, and couches.
Finally, add any accessories that will be in your office, such as computers, printers, and plants.


